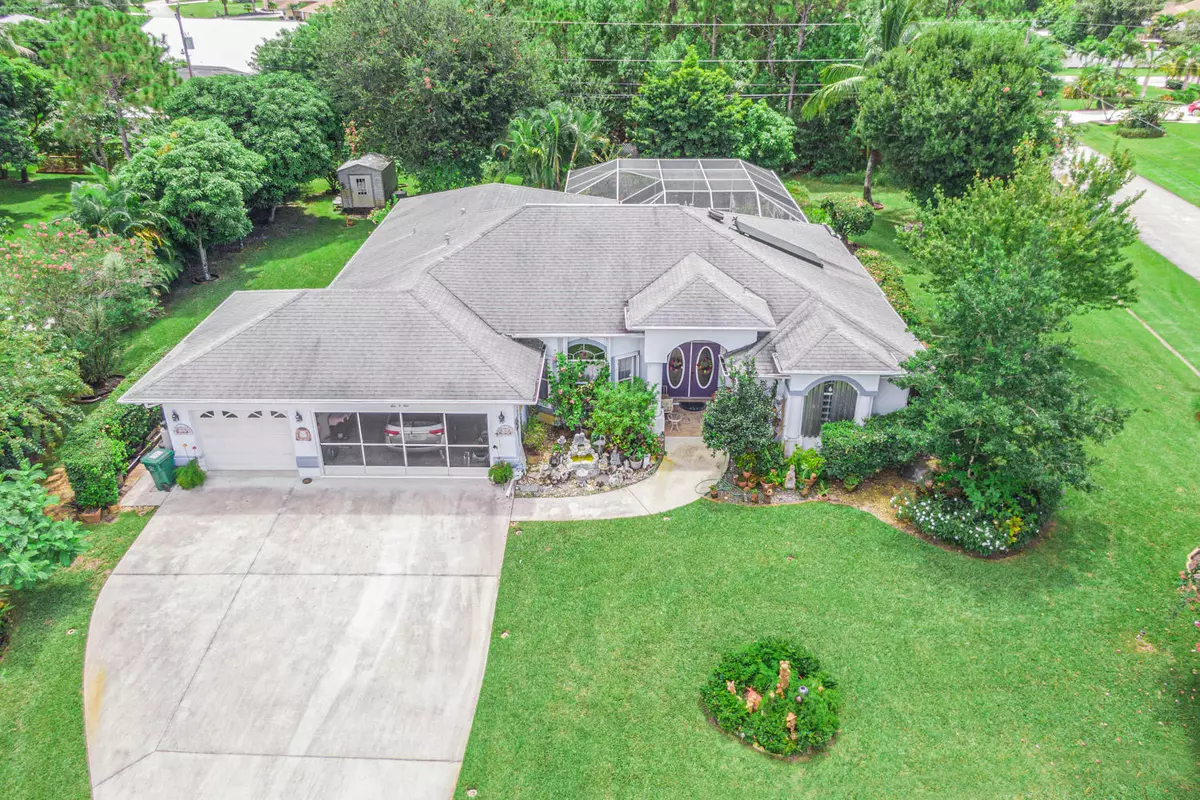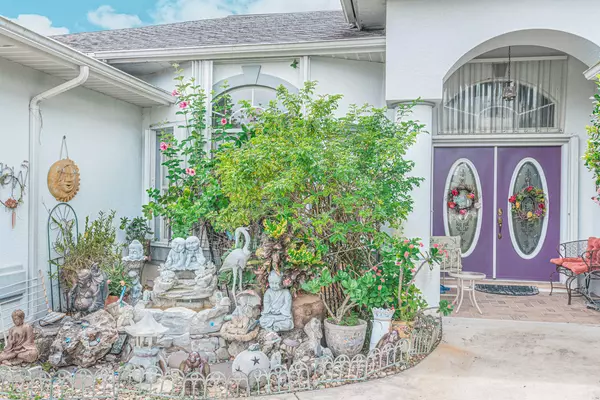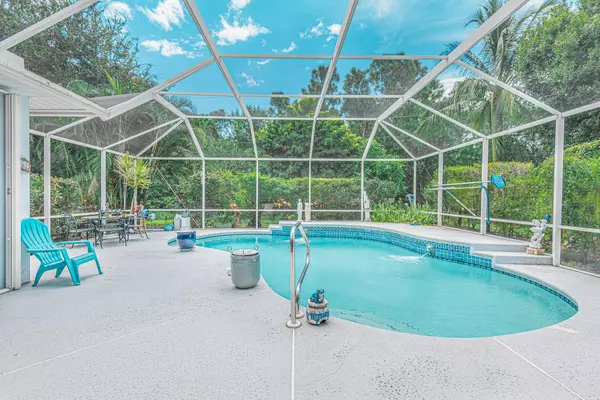Bought with The Keyes Company
$344,000
$339,000
1.5%For more information regarding the value of a property, please contact us for a free consultation.
212 SW Gettysburg DR Port Saint Lucie, FL 34953
3 Beds
2 Baths
2,052 SqFt
Key Details
Sold Price $344,000
Property Type Single Family Home
Sub Type Single Family Detached
Listing Status Sold
Purchase Type For Sale
Square Footage 2,052 sqft
Price per Sqft $167
Subdivision Port St Lucie Section 37
MLS Listing ID RX-10646345
Sold Date 09/18/20
Style Contemporary
Bedrooms 3
Full Baths 2
Construction Status Resale
HOA Y/N No
Abv Grd Liv Area 1
Year Built 2002
Annual Tax Amount $3,244
Tax Year 2019
Lot Size 0.550 Acres
Property Description
LOOKING FOR GREAT INVESTMENT, YET A PERFECT HOME IN A GREAT AREA FOR YOUR FAMILY? LOOK NO FURTHER! THIS CBS, 3/2/2.1/2, 3985 SF TOTAL, 2052 SF UNDER AIR, CATHEDRAL CEILING, POOL HOME IS SITTING IN A 0.55 ACRE LOT AND FEATURES: FRENCH DOOR, OPEN FLOOR PLAN, LIVING & FAMILY ROOM, FORMAL DINING, SPACIOUS KITCHEN (WOOD CABINETRY), COMPLETE SET OF BLACK APPLIANCES, FORMICA COUNTER TOP, BREAKFAST NOOK, LAUNDRY ROOM (WASHER & DRYER), MASTER BEDROOM (ACCESS TO LANAI, HIS/HER WALKING-IN CLOSET) MASTER BATH (CORIAN COUNTERTOP), SEPARATE SHOWER, PRIVATE TOILET ROOM, ROMAN TUB & DOUBLE SINK) + 2 GUEST BEDROOMS, GUEST & CABANA BATHROOM, 2.5 CAR GARAGE, SCREENED LANAI AND OWNING, HUGE BACKYARD, 2020 A/C, NEWER WATER HEATER, SOLAR PANELS, ACCORDION SHUTTERS, GUTTERS, SHED, MATURE LANDSCAPING. CLICK >>>
Location
State FL
County St. Lucie
Area 7750
Zoning RS-1PS
Rooms
Other Rooms Attic, Cabana Bath, Family, Laundry-Inside, Util-Garage
Master Bath Dual Sinks, Separate Shower, Separate Tub
Interior
Interior Features Bar, Ctdrl/Vault Ceilings, French Door, Kitchen Island, Laundry Tub, Roman Tub, Split Bedroom, Volume Ceiling, Walk-in Closet
Heating Electric
Cooling Ceiling Fan, Electric
Flooring Carpet, Ceramic Tile
Furnishings Unfurnished
Exterior
Exterior Feature Auto Sprinkler, Awnings, Cabana, Covered Patio, Fruit Tree(s), Screened Patio, Shed, Shutters, Solar Panels, Well Sprinkler
Garage Driveway, Garage - Attached
Garage Spaces 2.5
Pool Equipment Included, Freeform, Gunite, Heated, Inground, Screened, Solar Heat
Community Features Sold As-Is
Utilities Available Public Sewer, Public Water
Amenities Available None
Waterfront No
Waterfront Description None
View Pool
Roof Type Comp Shingle
Present Use Sold As-Is
Exposure West
Private Pool Yes
Building
Lot Description 1/2 to < 1 Acre, Corner Lot
Story 1.00
Foundation Block, CBS, Concrete
Construction Status Resale
Schools
Elementary Schools Bayshore Elementary
Middle Schools Oak Hammock K-8
High Schools Treasure Coast High School
Others
Pets Allowed Yes
Senior Community No Hopa
Restrictions None
Acceptable Financing Cash, Conventional, FHA, VA
Membership Fee Required No
Listing Terms Cash, Conventional, FHA, VA
Financing Cash,Conventional,FHA,VA
Pets Description No Restrictions
Read Less
Want to know what your home might be worth? Contact us for a FREE valuation!

Our team is ready to help you sell your home for the highest possible price ASAP

GET MORE INFORMATION





