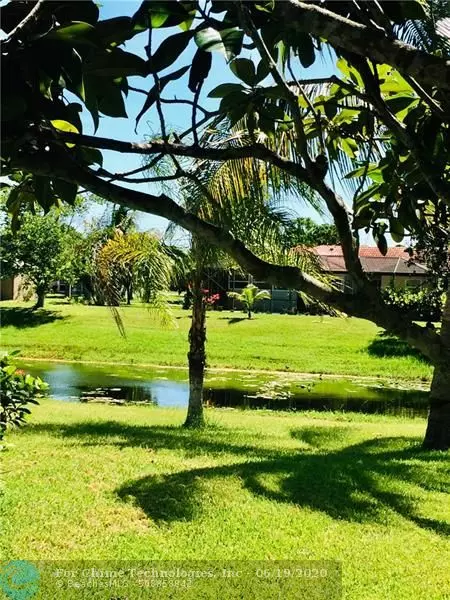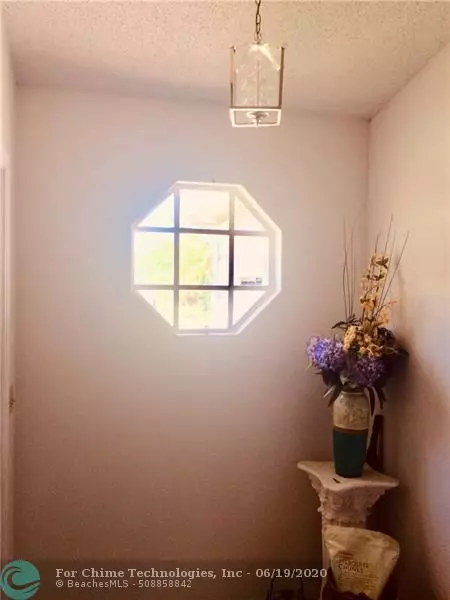$248,500
$263,500
5.7%For more information regarding the value of a property, please contact us for a free consultation.
2971 SE Melaleuca Blvd Port Saint Lucie, FL 34952
3 Beds
2 Baths
1,714 SqFt
Key Details
Sold Price $248,500
Property Type Single Family Home
Sub Type Single
Listing Status Sold
Purchase Type For Sale
Square Footage 1,714 sqft
Price per Sqft $144
Subdivision Port St Lucie Sec 40
MLS Listing ID F10234708
Sold Date 08/10/20
Style No Pool/No Water
Bedrooms 3
Full Baths 2
Construction Status Resale
HOA Y/N No
Year Built 1989
Annual Tax Amount $3,244
Tax Year 2019
Lot Size 0.385 Acres
Property Description
This home is really something special! Lushly landscaped, over sized .38 acre corner lot overlooks Picturesque Canal. Spacious Shed and Side Driveway for your Boat, Mobile Home or RV. HUGE enclosed air conditioned porch increasing the adj sq ft of this home to 2,890+/-. Perfect for Man/Woman Cave, Game Rm, Family Rm, Gym, Home Theater! Updated Kitchen with Granite Counter Tops and Stainless Steel Appliances. Breakfast bar for your morning coffee. Bright and Airy Rooms Thru-out. Split Bedroom Plan with Double Door Entry to the Master. Large walk in closets. A/C replaced approx 4 years ago. Close to Beaches and Shopping. The trees and tropical foliage add much to the beauty of this property! This Home is Perfect for Family Living at its Finest! Better Hurry!
Location
State FL
County St. Lucie County
Area St Lucie County 7100; 7110; 7150; 7190
Zoning RS-2 PSL
Rooms
Bedroom Description Entry Level,Master Bedroom Ground Level
Other Rooms Den/Library/Office, Family Room, Glassed Porch, Great Room, Media Room, Recreation Room, Utility Room/Laundry
Dining Room Family/Dining Combination, L Shaped Dining, Snack Bar/Counter
Interior
Interior Features First Floor Entry, Pull Down Stairs, Split Bedroom, Volume Ceilings, Walk-In Closets
Heating Central Heat, Electric Heat, Heat Strip
Cooling Ceiling Fans, Central Cooling, Electric Cooling
Flooring Carpeted Floors, Ceramic Floor, Vinyl Floors
Equipment Automatic Garage Door Opener, Dishwasher, Disposal, Dryer, Electric Range, Electric Water Heater, Icemaker, Microwave, Owned Burglar Alarm, Refrigerator, Self Cleaning Oven, Washer, Washer/Dryer Hook-Up
Furnishings Furniture Negotiable
Exterior
Exterior Feature Fence, High Impact Doors, Room For Pool, Satellite Dish, Screened Porch, Shed, Storm/Security Shutters
Garage Attached
Garage Spaces 2.0
Water Access Y
Water Access Desc None
View Canal
Roof Type Metal Roof,Comp Shingle Roof
Private Pool No
Building
Lot Description 1/4 To Less Than 1/2 Acre Lot
Foundation Frame With Stucco
Sewer Municipal Sewer
Water Municipal Water
Construction Status Resale
Others
Pets Allowed Yes
Senior Community No HOPA
Restrictions No Restrictions,Ok To Lease
Acceptable Financing Cash, Conventional
Membership Fee Required No
Listing Terms Cash, Conventional
Special Listing Condition As Is
Pets Description No Restrictions
Read Less
Want to know what your home might be worth? Contact us for a FREE valuation!

Our team is ready to help you sell your home for the highest possible price ASAP

Bought with Luxury Real Estate Group LLC

GET MORE INFORMATION





