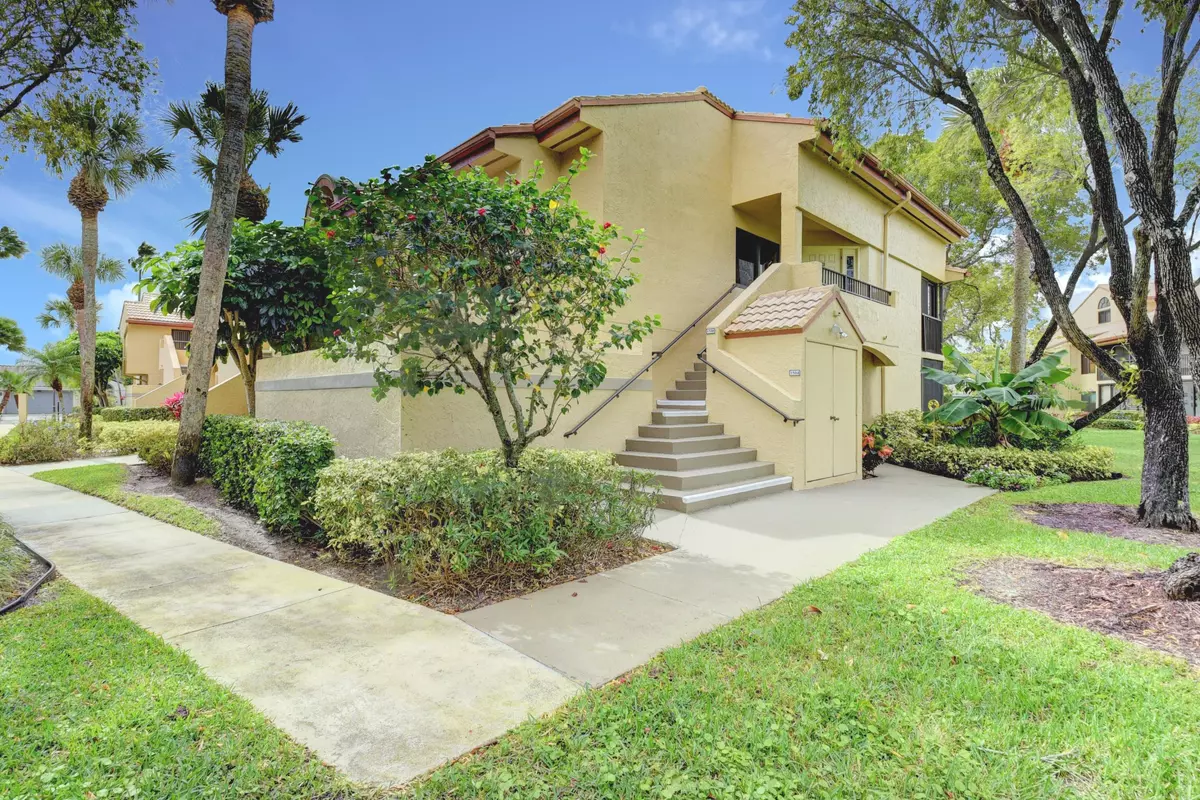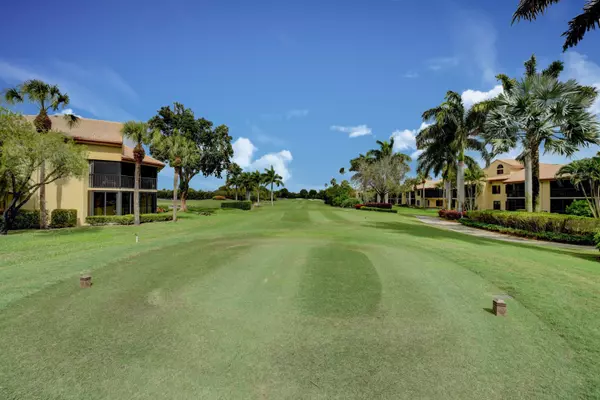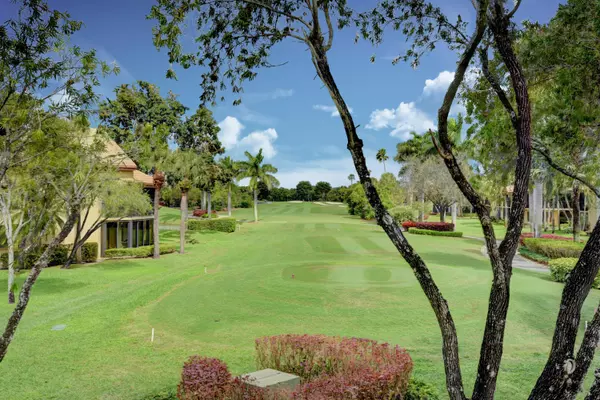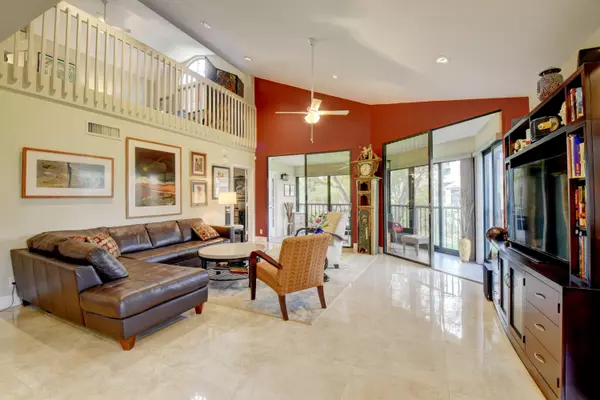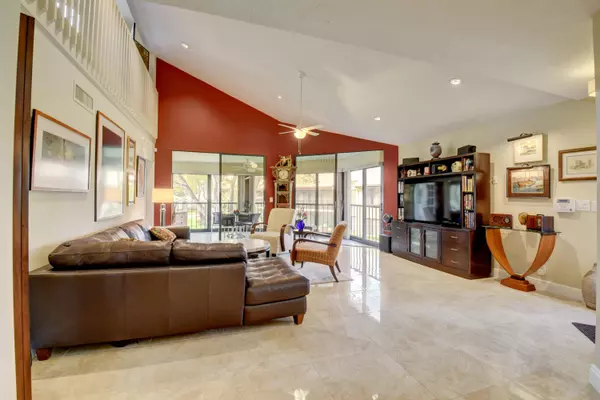Bought with Signature International RE,LLC
$150,000
$199,000
24.6%For more information regarding the value of a property, please contact us for a free consultation.
7599 Glendevon LN 1508 Delray Beach, FL 33446
3 Beds
3 Baths
2,025 SqFt
Key Details
Sold Price $150,000
Property Type Condo
Sub Type Condo/Coop
Listing Status Sold
Purchase Type For Sale
Square Footage 2,025 sqft
Price per Sqft $74
Subdivision Gleneagles
MLS Listing ID RX-10600246
Sold Date 07/22/20
Style < 4 Floors
Bedrooms 3
Full Baths 3
Construction Status Resale
Membership Fee $40,000
HOA Fees $487/mo
HOA Y/N Yes
Leases Per Year 1
Year Built 1986
Annual Tax Amount $1,338
Tax Year 2019
Property Description
This spacious and updated Ben Hogan with loft plan overlooks the golf course. Enjoy panoramic views from the enclosed balcony. All impact glass! Immaculate and maintained in pristine condition. Completely remodeled and updated. 3 bedrooms & 3 baths., Gorgeous oversized marble floors complement the high ceilings. The chef-friendly kitchen has stainless steel appliances and granite counters. Your membership purchase allows you to take advantage of all the community has to offer, including an exquisite clubhouse, fine and casual dining, tennis, golf, pickleball and countless social activities. Gleneagles is in an ideal location--close to downtown Delray, Delray Marketplace, shopping, dining and major transportation.
Location
State FL
County Palm Beach
Community Gleneagles Country Club
Area 4640
Zoning RTS
Rooms
Other Rooms Den/Office, Laundry-Inside, Loft
Master Bath Dual Sinks, Separate Shower, Separate Tub
Interior
Interior Features Bar, Built-in Shelves, Ctdrl/Vault Ceilings, Fire Sprinkler, French Door, Pantry, Roman Tub, Split Bedroom, Upstairs Living Area, Volume Ceiling, Walk-in Closet
Heating Central, Electric
Cooling Ceiling Fan, Central, Electric
Flooring Carpet, Marble
Furnishings Unfurnished
Exterior
Exterior Feature Covered Balcony, Wrap-Around Balcony
Parking Features Assigned, Guest
Community Features Sold As-Is
Utilities Available Cable, Electric, Public Sewer, Public Water
Amenities Available Cafe/Restaurant, Clubhouse, Exercise Room, Game Room, Golf Course, Lobby, Manager on Site, Pickleball, Pool, Putting Green, Sauna, Sidewalks, Spa-Hot Tub, Tennis
Waterfront Description None
View Garden, Golf
Roof Type S-Tile
Present Use Sold As-Is
Exposure Southeast
Private Pool No
Building
Lot Description 10 to <25 Acres, Paved Road, Private Road
Story 2.00
Unit Features Corner
Foundation Frame, Stucco
Unit Floor 2
Construction Status Resale
Schools
Elementary Schools Orchard View Elementary School
Middle Schools Carver Middle School
High Schools Spanish River Community High School
Others
Pets Allowed Restricted
HOA Fee Include Cable,Common Areas,Insurance-Bldg,Lawn Care,Maintenance-Exterior,Manager,Roof Maintenance,Water
Senior Community No Hopa
Restrictions Buyer Approval,Commercial Vehicles Prohibited,Lease OK w/Restrict,No Truck/RV
Security Features Gate - Manned,Security Patrol,Security Sys-Owned
Acceptable Financing Cash, Conventional
Horse Property No
Membership Fee Required Yes
Listing Terms Cash, Conventional
Financing Cash,Conventional
Read Less
Want to know what your home might be worth? Contact us for a FREE valuation!

Our team is ready to help you sell your home for the highest possible price ASAP
GET MORE INFORMATION

