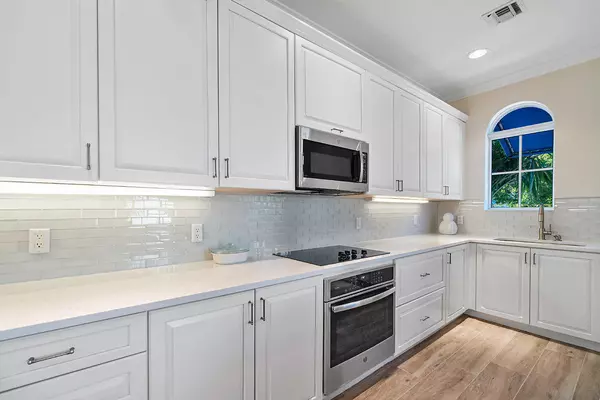Bought with Champagne & Parisi Real Estate
$645,000
$659,000
2.1%For more information regarding the value of a property, please contact us for a free consultation.
832 Virginia Garden DR Boynton Beach, FL 33435
3 Beds
3.1 Baths
2,562 SqFt
Key Details
Sold Price $645,000
Property Type Townhouse
Sub Type Townhouse
Listing Status Sold
Purchase Type For Sale
Square Footage 2,562 sqft
Price per Sqft $251
Subdivision Estancia At Boynton Beach
MLS Listing ID RX-10624484
Sold Date 07/17/20
Style < 4 Floors,Multi-Level,Spanish,Townhouse
Bedrooms 3
Full Baths 3
Half Baths 1
Construction Status Resale
HOA Fees $534/mo
HOA Y/N Yes
Min Days of Lease 120
Leases Per Year 1
Year Built 2008
Annual Tax Amount $10,870
Tax Year 2019
Lot Size 1,495 Sqft
Property Description
This 3 BR 3.5 BATH waterfront CORNER unit features newly renovated modern kitchen with Quartz counters and new glass backsplash. This unit has all new appliances and new porcelain tile floors, new carpet on the stairs and upstairs bedrooms, new A/Cs, new water heater, new Nest thermostat and large 2 car garage with epoxy flooring. 34 ft boat slip with boat lift available for lease only. This townhouse has been professionally staged by Eva Grey Interiors. It comes elevator ready. Community amenities include newly resurfaced pool with new pool furniture, hot tub overlooking Intracoastal, grill area and new gym. Great East Boynton/Delray location near beaches. Famous Atlantic Ave. is just 7 minutes away.
Location
State FL
County Palm Beach
Community Estancia
Area 4220
Zoning IPUD(c
Rooms
Other Rooms Laundry-Inside
Master Bath Dual Sinks, Mstr Bdrm - Upstairs, Separate Shower, Separate Tub, Whirlpool Spa
Interior
Interior Features Fire Sprinkler, Foyer, French Door, Roman Tub, Split Bedroom, Upstairs Living Area, Volume Ceiling, Walk-in Closet
Heating Central, Electric
Cooling Central, Electric, Zoned
Flooring Carpet, Ceramic Tile, Tile
Furnishings Unfurnished
Exterior
Exterior Feature Auto Sprinkler, Awnings, Fence, Open Balcony
Garage Garage - Attached
Garage Spaces 2.0
Community Features Sold As-Is
Utilities Available Cable, Public Sewer, Public Water
Amenities Available Fitness Center, Pool, Sidewalks, Spa-Hot Tub, Street Lights, Whirlpool
Waterfront Yes
Waterfront Description Canal Width 1 - 80,Interior Canal,No Fixed Bridges,Ocean Access,Seawall
View Canal, Intracoastal
Roof Type Barrel,S-Tile
Present Use Sold As-Is
Exposure South
Private Pool No
Building
Lot Description < 1/4 Acre, Corner Lot, East of US-1, Sidewalks
Story 3.00
Unit Features Multi-Level
Foundation CBS
Construction Status Resale
Schools
Elementary Schools Plumosa School Of The Arts
High Schools Atlantic High School
Others
Pets Allowed Yes
HOA Fee Include Common Areas,Insurance-Bldg,Lawn Care,Legal/Accounting,Maintenance-Exterior,Management Fees,Parking,Pest Control,Pool Service,Reserve Funds,Roof Maintenance,Security
Senior Community No Hopa
Restrictions Buyer Approval,Lease OK,Maximum # Vehicles,Tenant Approval
Security Features Gate - Unmanned,Security Light,TV Camera
Acceptable Financing Cash, Conventional
Membership Fee Required No
Listing Terms Cash, Conventional
Financing Cash,Conventional
Pets Description No Aggressive Breeds, Up to 2 Pets
Read Less
Want to know what your home might be worth? Contact us for a FREE valuation!

Our team is ready to help you sell your home for the highest possible price ASAP

GET MORE INFORMATION





