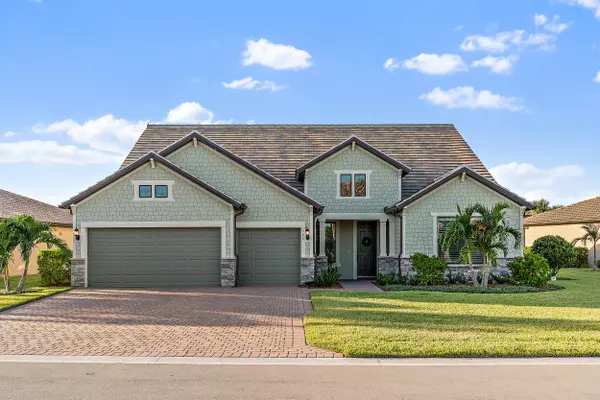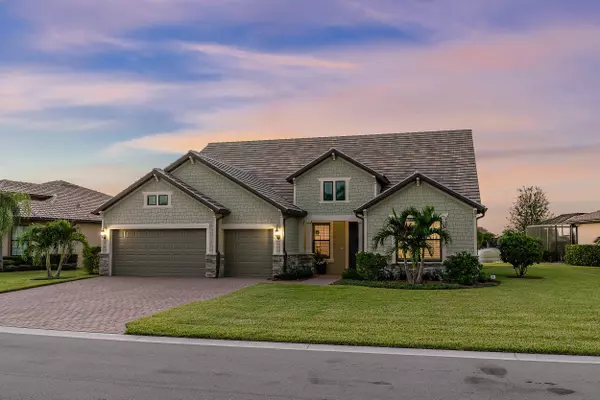Bought with Century 21 Silva & Associates
$510,000
$554,900
8.1%For more information regarding the value of a property, please contact us for a free consultation.
326 SE Huntington CIR Port Saint Lucie, FL 34984
4 Beds
4 Baths
3,636 SqFt
Key Details
Sold Price $510,000
Property Type Single Family Home
Sub Type Single Family Detached
Listing Status Sold
Purchase Type For Sale
Square Footage 3,636 sqft
Price per Sqft $140
Subdivision Veranda Gardens
MLS Listing ID RX-10609721
Sold Date 05/15/20
Style Contemporary
Bedrooms 4
Full Baths 4
Construction Status Resale
HOA Fees $222/mo
HOA Y/N Yes
Min Days of Lease 180
Leases Per Year 2
Year Built 2016
Annual Tax Amount $9,329
Tax Year 2019
Lot Size 0.260 Acres
Property Description
THIS IS IT! Why wait to build when you can own a new, highly sought after Pinnacle model IMMEDIATELY? Presenting: 326 SE Huntington Circle -- the STUNNING waterfront, concrete block home has the high ceilings, wide open floor plan, and mesmerizing lake views that you've been searching for! Situated in the new gated community of Veranda Gardens, this rare Pinnacle model is situated on over 1/4 an acre lot and will have you SWOONING from the moment you drive up the picturesque driveway and see the gorgeous stone exterior, surrounded by upscale, lush landscaping. This home is IT! Enter the home and immediately fall in LOVE with its elegant foyer that sets the stage for the grandeur of this home. Notice the beautiful, new, wood-look
Location
State FL
County St. Lucie
Community Veranda Gardens
Area 7750
Zoning RS-2-P
Rooms
Other Rooms Attic, Den/Office, Family, Great, Laundry-Inside, Loft, Maid/In-Law, Media
Master Bath 2 Master Baths, Dual Sinks, Separate Shower
Interior
Interior Features Built-in Shelves, Closet Cabinets, Foyer, Kitchen Island, Pantry, Split Bedroom, Upstairs Living Area, Volume Ceiling, Walk-in Closet
Heating Central, Electric
Cooling Ceiling Fan, Central, Electric
Flooring Carpet, Tile
Furnishings Furniture Negotiable
Exterior
Exterior Feature Auto Sprinkler, Covered Patio, Custom Lighting, Room for Pool, Screen Porch, Screened Patio
Garage 2+ Spaces, Driveway, Garage - Attached
Garage Spaces 3.0
Utilities Available Electric, Gas Natural, Public Sewer, Public Water
Amenities Available Bike - Jog, Bocce Ball, Cabana, Clubhouse, Community Room, Fitness Center, Lobby, Manager on Site, Pickleball, Pool, Shuffleboard, Sidewalks, Spa-Hot Tub, Tennis
Waterfront Description Lake,Pond
View Clubhouse, Pond, Pool
Exposure North
Private Pool No
Building
Lot Description 1/4 to 1/2 Acre, Sidewalks
Story 2.00
Foundation CBS
Construction Status Resale
Schools
Middle Schools Northport K-8 School
Others
Pets Allowed Yes
HOA Fee Include Common Areas,Lawn Care,Manager,Pest Control,Pool Service
Senior Community No Hopa
Restrictions Buyer Approval,Lease OK
Security Features Gate - Unmanned
Acceptable Financing Cash, Conventional, FHA, Lease Purchase, VA
Membership Fee Required No
Listing Terms Cash, Conventional, FHA, Lease Purchase, VA
Financing Cash,Conventional,FHA,Lease Purchase,VA
Pets Description < 20 lb Pet, 21 lb to 30 lb Pet, 3+ Pets, 31 lb to 40 lb Pet, 41 lb to 50 lb Pet
Read Less
Want to know what your home might be worth? Contact us for a FREE valuation!

Our team is ready to help you sell your home for the highest possible price ASAP

GET MORE INFORMATION





