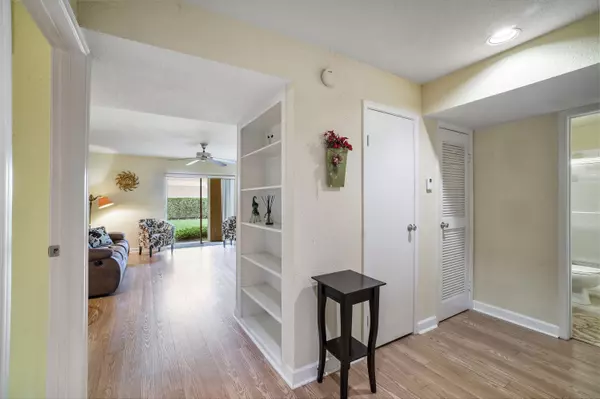Bought with United Realty Group Inc.
$155,500
$155,500
For more information regarding the value of a property, please contact us for a free consultation.
711 Riverside DR 1413 Coral Springs, FL 33071
2 Beds
2 Baths
1,200 SqFt
Key Details
Sold Price $155,500
Property Type Condo
Sub Type Condo/Coop
Listing Status Sold
Purchase Type For Sale
Square Footage 1,200 sqft
Price per Sqft $129
Subdivision Savannah At Riverside Condo
MLS Listing ID RX-10570796
Sold Date 03/20/20
Bedrooms 2
Full Baths 2
Construction Status Resale
HOA Fees $495/mo
HOA Y/N Yes
Year Built 1988
Annual Tax Amount $3,420
Tax Year 2019
Property Description
PRICED TO SELL **RARELY AVAILABLE**HOA now has reserves so funding is easy and special assessment will be paid in full!! BEAUTIFUL & SPACIOUS 2BD/2BA *Large 1200 sqft* GROUND FLOOR CORNER UNIT! Open floor plan w/ eat-in kitchen, wet bar & split bedrooms. Features include a huge master suite w/ walk-in closets, full size W/D, covered patio w/ storage room & 2 assigned parking spaces! The community offers a resort style pool, fitness center & clubhouse w/ fully equipped kitchen! Conveniently located near restaurants & shopping w/ easy access to major intersections. NO AGE OR RENTAL RESTRICTIONS! Investors can buy & rent right away! HOA requires 650 credit score. 2 pets allowed-no weight restrictions-no aggressive breeds. Was under contract first week-passed inspection & appraisal!
Location
State FL
County Broward
Community Savannah At Riverside
Area 3623
Zoning RESIDENT
Rooms
Other Rooms Laundry-Inside, Storage
Master Bath Combo Tub/Shower, Mstr Bdrm - Ground
Interior
Interior Features Bar, Entry Lvl Lvng Area, Pantry, Walk-in Closet
Heating Central, Electric
Cooling Central, Electric
Flooring Carpet, Laminate, Tile
Furnishings Furniture Negotiable
Exterior
Exterior Feature Covered Patio
Garage 2+ Spaces, Assigned
Community Features Sold As-Is
Utilities Available Cable, Electric, Public Water
Amenities Available Clubhouse, Fitness Center, Manager on Site, Pool
Waterfront No
Waterfront Description None
Present Use Sold As-Is
Exposure West
Private Pool No
Building
Story 1.00
Unit Features Corner
Foundation CBS
Unit Floor 1
Construction Status Resale
Schools
Elementary Schools Ramblewood Elementary School
Middle Schools Ramblewood Middle School
Others
Pets Allowed Yes
HOA Fee Include Common Areas,Insurance-Bldg,Lawn Care,Maintenance-Exterior,Management Fees
Senior Community No Hopa
Restrictions Buyer Approval,Lease OK,Tenant Approval
Acceptable Financing Cash, Conventional
Membership Fee Required No
Listing Terms Cash, Conventional
Financing Cash,Conventional
Pets Description No Aggressive Breeds
Read Less
Want to know what your home might be worth? Contact us for a FREE valuation!

Our team is ready to help you sell your home for the highest possible price ASAP

GET MORE INFORMATION





