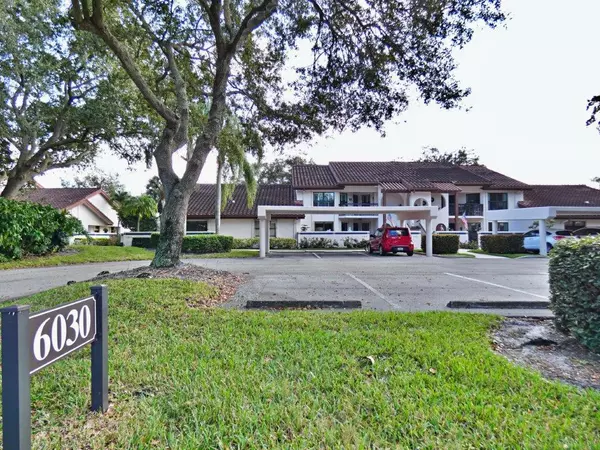Bought with Maxwell Homes LLC
$215,000
$215,000
For more information regarding the value of a property, please contact us for a free consultation.
6030 SE Martinique DR 101 Stuart, FL 34997
2 Beds
2 Baths
1,683 SqFt
Key Details
Sold Price $215,000
Property Type Condo
Sub Type Condo/Coop
Listing Status Sold
Purchase Type For Sale
Square Footage 1,683 sqft
Price per Sqft $127
Subdivision Montego Cove Condo
MLS Listing ID RX-10592287
Sold Date 02/14/20
Style < 4 Floors
Bedrooms 2
Full Baths 2
Construction Status Resale
HOA Fees $454/mo
HOA Y/N Yes
Min Days of Lease 90
Year Built 1985
Annual Tax Amount $1,498
Tax Year 2019
Property Description
Enter this tranquil 1st floor corner unit and be mesmerized by the open view of the water through a magnificent Cypress Tree. Light and bright open floor plan with laminate floors installed 2019. Capture the peaceful view from most of the main rooms. If you are more inclined to unwind outside two other options include the beautiful tiled enclosed A/C sun-room or, the patio off the side. All appliances and custom California Closet installed in 2019. Accordion shutters on all windows. This terrific gated 55 plus community has a variety of social and recreational activities for everyone. Enjoy the 2 pools, clubhouse, library and 2 lighted tennis courts.
Location
State FL
County Martin
Community Montego Cove
Area 14 - Hobe Sound/Stuart - South Of Cove Rd
Zoning Res
Rooms
Other Rooms Attic, Laundry-Inside
Master Bath Mstr Bdrm - Ground, Separate Shower, Separate Tub
Interior
Interior Features Ctdrl/Vault Ceilings, Foyer, Pantry, Pull Down Stairs, Roman Tub, Split Bedroom, Walk-in Closet
Heating Central
Cooling Ceiling Fan, Central, Electric
Flooring Carpet, Ceramic Tile, Laminate
Furnishings Unfurnished
Exterior
Exterior Feature Open Patio
Garage Assigned, Carport - Detached, Covered, Guest, No Motorcycle, Open, RV/Boat, Vehicle Restrictions
Utilities Available Cable, Electric, Public Sewer, Public Water
Amenities Available Bike - Jog, Billiards, Clubhouse, Library, Picnic Area, Pool, Shuffleboard, Spa-Hot Tub, Street Lights, Tennis
Waterfront Yes
Waterfront Description None
View Pond
Roof Type Barrel
Exposure North
Private Pool No
Building
Lot Description Paved Road, Private Road
Story 2.00
Unit Features Corner
Foundation Block, Concrete
Unit Floor 1
Construction Status Resale
Others
Pets Allowed Restricted
HOA Fee Include Cable,Common Areas,Insurance-Bldg,Maintenance-Exterior,Management Fees,Pest Control,Pool Service,Recrtnal Facility,Reserve Funds,Roof Maintenance,Security,Trash Removal
Senior Community Verified
Restrictions Buyer Approval,Interview Required,Lease OK w/Restrict,Maximum # Vehicles
Security Features Gate - Unmanned,Wall
Acceptable Financing Cash, Conventional
Membership Fee Required No
Listing Terms Cash, Conventional
Financing Cash,Conventional
Pets Description 1 Pet
Read Less
Want to know what your home might be worth? Contact us for a FREE valuation!

Our team is ready to help you sell your home for the highest possible price ASAP

GET MORE INFORMATION





