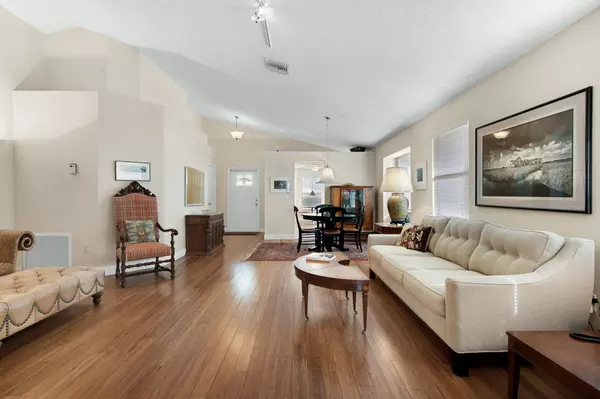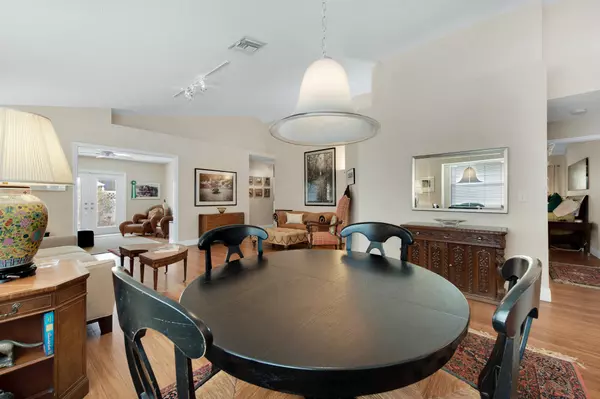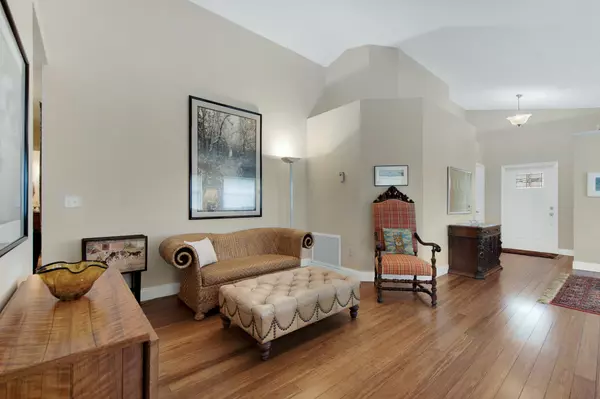Bought with Dubin Realty, Inc
$350,000
$369,900
5.4%For more information regarding the value of a property, please contact us for a free consultation.
6120 Lucerne ST Jupiter, FL 33458
3 Beds
2 Baths
1,647 SqFt
Key Details
Sold Price $350,000
Property Type Single Family Home
Sub Type Single Family Detached
Listing Status Sold
Purchase Type For Sale
Square Footage 1,647 sqft
Price per Sqft $212
Subdivision North Palm Beach Heights
MLS Listing ID RX-10405311
Sold Date 05/02/18
Style Traditional
Bedrooms 3
Full Baths 2
Construction Status Resale
HOA Y/N No
Abv Grd Liv Area 27
Year Built 1989
Annual Tax Amount $1,810
Tax Year 2017
Lot Size 6,002 Sqft
Property Description
Come enjoy this 3 bedroom + den 2 bath 2 car garage freshly renovated home. This gem is located in The Heights of Jupiter near Abacoa, Alton and FAU. As you enter you immediately feel the owner's keen eye for detail. Vaulted ceilings, Bamboo flooring, and abundant natural lighting enhance the spacious layout. The customized kitchen has granite counter tops, cherry wood cabinetry and an extended breakfast area. The master suite is spacious with an elegant bath. Each of the two guest rooms have large closets in this split floor plan. Step outside to a private patio and fully fenced yard. Restaurants, shopping, entertainment and Abacoa's renowned public golf course are minutes away. Jupiter Schools Amazing Location. And NO HOA!
Location
State FL
County Palm Beach
Community North Palm Beach Heights
Area 5330
Zoning R1(cit
Rooms
Other Rooms Family, Laundry-Inside
Master Bath Dual Sinks, Mstr Bdrm - Ground, Separate Shower
Interior
Interior Features Ctdrl/Vault Ceilings, Split Bedroom, Volume Ceiling, Walk-in Closet
Heating Central, Electric
Cooling Ceiling Fan, Central, Electric
Flooring Tile, Wood Floor
Furnishings Unfurnished
Exterior
Exterior Feature Deck, Fence, Open Patio
Garage 2+ Spaces, Driveway, Garage - Attached
Garage Spaces 2.0
Utilities Available Cable, Electric, Public Sewer, Public Water
Amenities Available None
Waterfront No
Waterfront Description None
Roof Type Comp Shingle
Exposure North
Private Pool No
Building
Lot Description < 1/4 Acre, Paved Road, Public Road
Story 1.00
Foundation Frame
Construction Status Resale
Schools
Elementary Schools Lighthouse Elementary School
Middle Schools Independence Middle School
High Schools William T. Dwyer High School
Others
Pets Allowed Yes
Senior Community No Hopa
Restrictions None
Acceptable Financing Cash, Conventional
Membership Fee Required No
Listing Terms Cash, Conventional
Financing Cash,Conventional
Read Less
Want to know what your home might be worth? Contact us for a FREE valuation!

Our team is ready to help you sell your home for the highest possible price ASAP

GET MORE INFORMATION





