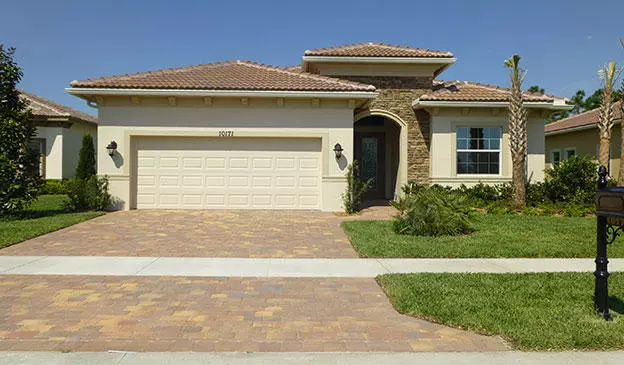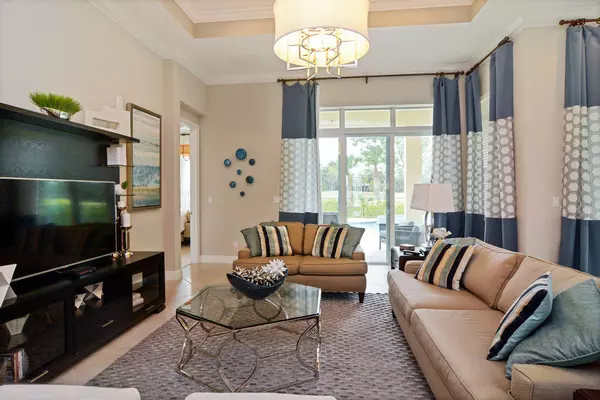Bought with Lang Realty
$524,900
$529,900
0.9%For more information regarding the value of a property, please contact us for a free consultation.
10171 SW Visconti WAY Port Saint Lucie, FL 34986
3 Beds
3 Baths
2,176 SqFt
Key Details
Sold Price $524,900
Property Type Single Family Home
Sub Type Single Family Detached
Listing Status Sold
Purchase Type For Sale
Square Footage 2,176 sqft
Price per Sqft $241
Subdivision Verano Pud No 1 Plat No 9
MLS Listing ID RX-10333528
Sold Date 07/12/17
Style Mediterranean
Bedrooms 3
Full Baths 3
Construction Status New Construction
HOA Fees $452/mo
HOA Y/N Yes
Year Built 2014
Annual Tax Amount $10,431
Tax Year 2016
Lot Size 8,102 Sqft
Property Description
This home features stone detailing on the front as well as a very open floorplan with a large kitchen that includes alabaster cabinets, granite countertops, stainless steel appliances and island with sink. Expansive great room with sliding glass doors connecting it to the covered lanai and back yard beyond. Golf and lake views. The master suite has plenty of natural light as well as a master bath with double vanities, shower and private commode. A sizable walk-in closet is also part of the master bathroom. There is a den/home office as well as two guest suites each with a bath. Laundry room and two car garage. This home is being sold furnished, photos will soon be updated to show the furnishings.
Location
State FL
County St. Lucie
Community Pga Village Verano
Area 7600
Zoning pud
Rooms
Other Rooms Den/Office, Great, Laundry-Util/Closet
Master Bath Dual Sinks, Separate Shower, Separate Tub
Interior
Interior Features Ctdrl/Vault Ceilings, Foyer, Pantry, Walk-in Closet
Heating Central
Cooling Central
Flooring Carpet, Ceramic Tile
Furnishings Furnished
Exterior
Exterior Feature Covered Patio
Garage 2+ Spaces, Garage - Attached
Garage Spaces 2.0
Utilities Available Cable, Electric Service Available, Public Water
Amenities Available Basketball, Clubhouse, Community Room, Fitness Center, Game Room, Pool, Sauna, Sidewalks, Spa-Hot Tub, Tennis, Whirlpool
Waterfront Yes
Waterfront Description Lake
View Golf, Lake
Roof Type S-Tile
Exposure South
Private Pool No
Building
Lot Description < 1/4 Acre
Story 1.00
Unit Features On Golf Course
Foundation CBS
Construction Status New Construction
Others
Pets Allowed Restricted
HOA Fee Include Cable,Common Areas,Lawn Care,Pest Control,Recrtnal Facility,Security
Senior Community No Hopa
Restrictions Other
Security Features Entry Card,Gate - Manned,Gate - Unmanned,Security Sys-Owned
Acceptable Financing Cash, Conventional, FHA, VA
Membership Fee Required No
Listing Terms Cash, Conventional, FHA, VA
Financing Cash,Conventional,FHA,VA
Read Less
Want to know what your home might be worth? Contact us for a FREE valuation!

Our team is ready to help you sell your home for the highest possible price ASAP

GET MORE INFORMATION





