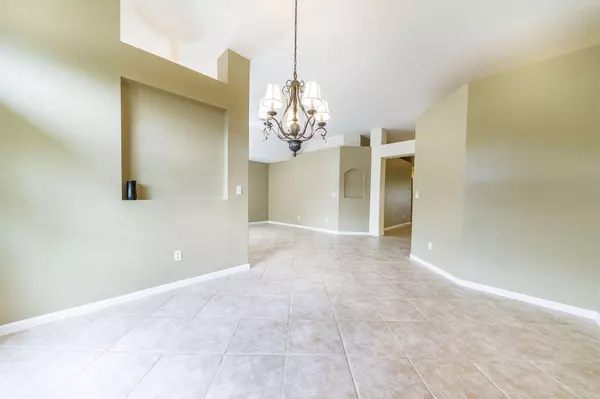Bought with Coldwell Banker Realty
$375,000
$398,900
6.0%For more information regarding the value of a property, please contact us for a free consultation.
6398 Leslie ST Jupiter, FL 33458
3 Beds
2 Baths
1,953 SqFt
Key Details
Sold Price $375,000
Property Type Single Family Home
Sub Type Single Family Detached
Listing Status Sold
Purchase Type For Sale
Square Footage 1,953 sqft
Price per Sqft $192
Subdivision North Palm Beach Heights
MLS Listing ID RX-10551793
Sold Date 12/13/19
Style Contemporary
Bedrooms 3
Full Baths 2
Construction Status Resale
HOA Y/N No
Abv Grd Liv Area 27
Year Built 1995
Annual Tax Amount $2,813
Tax Year 2018
Lot Size 6,003 Sqft
Property Description
Original owner & architect for builder, Showcase Residences, maxed out the home on lot. Split floor plan with pocket door for guest privacy, Granite kitchen countertops, crown molding & tray ceiling in master, Nest thermostat, monitored alarm system, roof 2005, gutters 2005, AC 2010 w/ biannual service contract, transferable Termite bond & annual treatment (Hullett) since new in 1995, Dish washer 2018, 50 gal Hot water tank 2019, newer washer & dryer, sprinkler system, storm panels complete including full screened lanai, sliding screen panels for garage door. Centrally located in Jupiter & PB Gardens minutes from A rated schools, shopping, dining, baseball stadium, honors colleges, airport and the best beaches in South Florida. Faces Egret Landing on dead end for peaceful living.
Location
State FL
County Palm Beach
Community Showcase Residences (Builder)
Area 5330
Zoning R1(cit
Rooms
Other Rooms Family, Laundry-Inside, Laundry-Util/Closet
Master Bath Separate Shower, Mstr Bdrm - Ground, Dual Sinks, Separate Tub
Interior
Interior Features Split Bedroom, Walk-in Closet, Pull Down Stairs, Foyer, Pantry
Heating Central
Cooling Ceiling Fan, Central
Flooring Tile, Laminate
Furnishings Unfurnished
Exterior
Exterior Feature Fence, Screened Patio, Shutters, Zoned Sprinkler, Auto Sprinkler
Garage Garage - Attached, 2+ Spaces
Garage Spaces 2.0
Community Features Sold As-Is
Utilities Available Electric, Public Sewer, Cable, Public Water
Amenities Available Street Lights
Waterfront No
Waterfront Description None
View Garden
Roof Type Comp Shingle
Present Use Sold As-Is
Exposure North
Private Pool No
Building
Lot Description < 1/4 Acre, Paved Road, Interior Lot
Story 1.00
Foundation CBS
Construction Status Resale
Schools
Middle Schools Watson B. Duncan Middle School
High Schools William T. Dwyer High School
Others
Pets Allowed Yes
Senior Community No Hopa
Restrictions None
Security Features Burglar Alarm,Security Sys-Owned
Acceptable Financing Cash, VA, FHA, Conventional
Membership Fee Required No
Listing Terms Cash, VA, FHA, Conventional
Financing Cash,VA,FHA,Conventional
Pets Description No Restrictions
Read Less
Want to know what your home might be worth? Contact us for a FREE valuation!

Our team is ready to help you sell your home for the highest possible price ASAP

GET MORE INFORMATION





