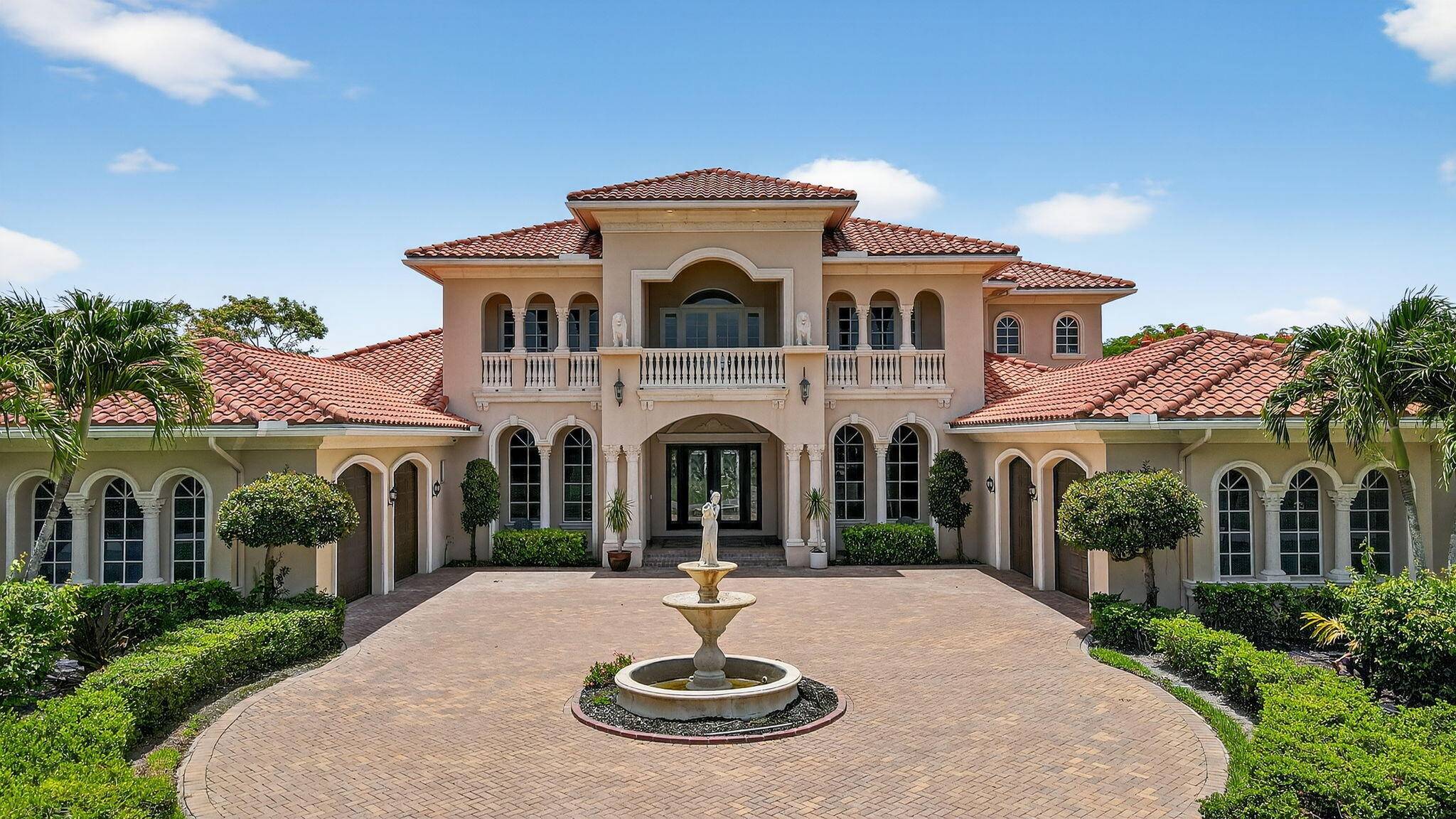6854 W Calumet CIR Lake Worth, FL 33467
6 Beds
7.1 Baths
7,805 SqFt
UPDATED:
Key Details
Property Type Single Family Home
Sub Type Single Family Detached
Listing Status Active
Purchase Type For Sale
Square Footage 7,805 sqft
Price per Sqft $486
Subdivision Lexington Of Sherbrooke
MLS Listing ID RX-11105023
Style < 4 Floors,Mediterranean,Multi-Level
Bedrooms 6
Full Baths 7
Half Baths 1
Construction Status Resale
HOA Fees $216/mo
HOA Y/N Yes
Year Built 2010
Annual Tax Amount $47,262
Tax Year 2024
Lot Size 2.009 Acres
Property Sub-Type Single Family Detached
Property Description
Location
State FL
County Palm Beach
Community Sherbrooke Estates
Area 5790
Zoning RE
Rooms
Other Rooms Attic, Den/Office, Family, Laundry-Inside, Loft, Media
Master Bath 2 Master Baths, 2 Master Suites, Bidet, Mstr Bdrm - Ground, Mstr Bdrm - Sitting, Separate Shower, Whirlpool Spa
Interior
Interior Features Bar, Ctdrl/Vault Ceilings, Entry Lvl Lvng Area, Foyer, French Door, Kitchen Island, Pantry, Roman Tub, Split Bedroom, Volume Ceiling, Walk-in Closet
Heating Central, Electric
Cooling Ceiling Fan, Central Individual, Electric
Flooring Marble, Wood Floor
Furnishings Furniture Negotiable,Unfurnished
Exterior
Exterior Feature Auto Sprinkler, Covered Balcony, Covered Patio, Fruit Tree(s), Lake/Canal Sprinkler, Open Balcony, Open Patio, Open Porch
Parking Features 2+ Spaces, Drive - Circular, Drive - Decorative, Driveway, Garage - Attached, Guest, Vehicle Restrictions
Garage Spaces 4.0
Pool Equipment Included, Heated, Inground, Screened, Spa
Utilities Available Electric, Public Sewer, Public Water
Amenities Available Clubhouse, Horses Permitted, Tennis
Waterfront Description Lake
View Garden, Lake
Exposure North
Private Pool Yes
Building
Lot Description 2 to < 3 Acres, Paved Road, Public Road, West of US-1
Story 2.00
Foundation CBS, Stucco
Construction Status Resale
Schools
Elementary Schools Coral Reef Elementary School
Middle Schools Woodlands Middle School
High Schools Park Vista Community High School
Others
Pets Allowed Yes
HOA Fee Include Common Areas
Senior Community No Hopa
Restrictions Commercial Vehicles Prohibited
Security Features Burglar Alarm,TV Camera
Acceptable Financing Cash, Conventional
Horse Property No
Membership Fee Required No
Listing Terms Cash, Conventional
Financing Cash,Conventional
Pets Allowed Horses Allowed, No Restrictions
Virtual Tour https://orders.virtuals1.com/sites/mnmbnzz/unbranded
GET MORE INFORMATION





