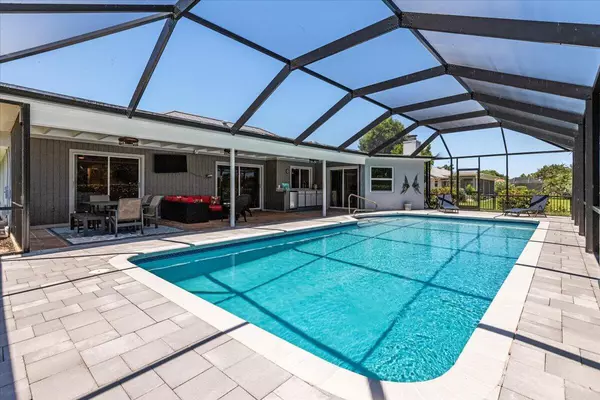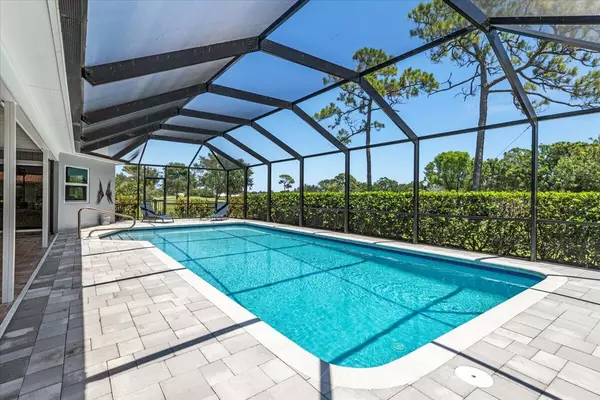
3541 SE W Fairway Stuart, FL 34997
3 Beds
2 Baths
2,394 SqFt
UPDATED:
11/11/2024 10:58 PM
Key Details
Property Type Single Family Home
Sub Type Single Family Detached
Listing Status Active
Purchase Type For Sale
Square Footage 2,394 sqft
Price per Sqft $333
Subdivision Yacht & Country Club Of Stuart The & Lot 451-A
MLS Listing ID RX-11035910
Style < 4 Floors
Bedrooms 3
Full Baths 2
Construction Status Resale
HOA Fees $310/mo
HOA Y/N Yes
Year Built 1973
Annual Tax Amount $9,862
Tax Year 2024
Property Description
Location
State FL
County Martin
Community Yacht & Country Club Of Stuart
Area 7 - Stuart - South Of Indian St
Zoning Residential
Rooms
Other Rooms Family, Laundry-Inside
Master Bath Dual Sinks, Separate Shower
Interior
Interior Features Entry Lvl Lvng Area, Foyer, Pantry, Split Bedroom, Walk-in Closet
Heating Central, Electric
Cooling Central, Electric
Flooring Ceramic Tile, Laminate
Furnishings Unfurnished
Exterior
Exterior Feature Auto Sprinkler, Covered Patio, Screened Patio, Shutters
Garage 2+ Spaces, Garage - Attached
Garage Spaces 2.0
Pool Equipment Included, Heated, Inground, Screened
Community Features Gated Community
Utilities Available Cable, Septic
Amenities Available Boating, Bocce Ball, Cafe/Restaurant, Clubhouse, Dog Park, Fitness Center, Golf Course, Pickleball, Pool, Sidewalks, Street Lights, Tennis
Waterfront No
Waterfront Description None
Water Access Desc Marina
View Golf
Roof Type Metal
Exposure North
Private Pool Yes
Building
Lot Description < 1/4 Acre, 1/4 to 1/2 Acre
Story 1.00
Unit Features On Golf Course
Foundation Block, Concrete, Stucco
Construction Status Resale
Schools
Elementary Schools Port Salerno Elementary School
Middle Schools Dr. David L. Anderson Middle School
High Schools Martin County High School
Others
Pets Allowed Yes
HOA Fee Include Cable,Common Areas,Manager,Security
Senior Community No Hopa
Restrictions Commercial Vehicles Prohibited,Lease OK w/Restrict
Security Features Gate - Manned,Security Patrol
Acceptable Financing Cash, Conventional, FHA, VA
Membership Fee Required Yes
Listing Terms Cash, Conventional, FHA, VA
Financing Cash,Conventional,FHA,VA

GET MORE INFORMATION





