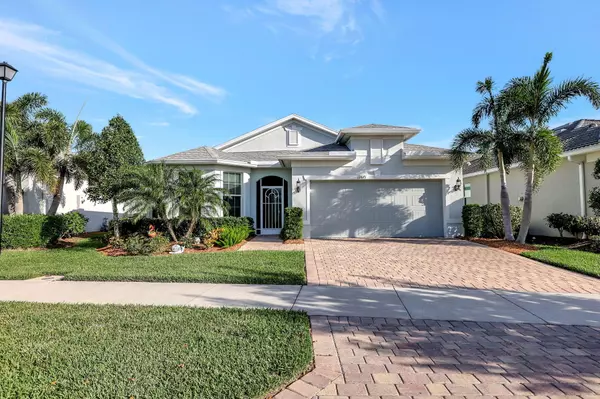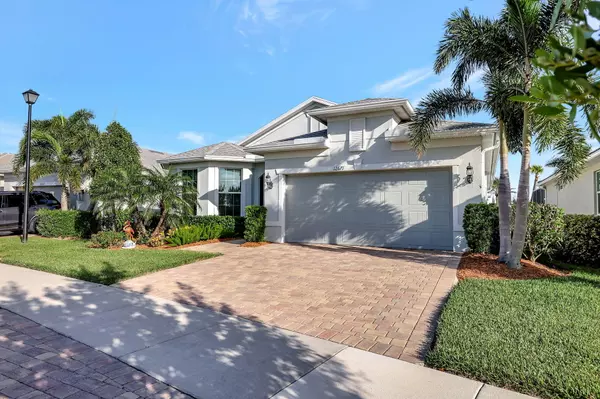
12671 SW Gingerline DR Port Saint Lucie, FL 34987
3 Beds
2 Baths
2,175 SqFt
UPDATED:
11/08/2024 04:14 PM
Key Details
Property Type Single Family Home
Sub Type Single Family Detached
Listing Status Active
Purchase Type For Sale
Square Footage 2,175 sqft
Price per Sqft $289
Subdivision Del Webb At Tradition
MLS Listing ID RX-11033642
Style Mediterranean
Bedrooms 3
Full Baths 2
Construction Status Resale
HOA Fees $523/mo
HOA Y/N Yes
Year Built 2019
Annual Tax Amount $8,132
Tax Year 2024
Lot Size 7,144 Sqft
Property Description
Location
State FL
County St. Lucie
Community Del Webb
Area 7800
Zoning Master
Rooms
Other Rooms Den/Office, Great
Master Bath Dual Sinks
Interior
Interior Features Foyer, Kitchen Island, Laundry Tub, Pantry, Split Bedroom, Walk-in Closet
Heating Central
Cooling Ceiling Fan, Central
Flooring Ceramic Tile
Furnishings Unfurnished
Exterior
Exterior Feature Auto Sprinkler, Screened Patio
Garage Driveway, Garage - Attached
Garage Spaces 2.0
Pool Freeform, Heated, Inground, Screened
Community Features CDD Addendum Required, Sold As-Is, Gated Community
Utilities Available Cable, Electric, Gas Natural, Public Sewer, Public Water
Amenities Available Bike - Jog, Billiards, Bocce Ball, Cabana, Clubhouse, Dog Park, Fitness Center, Fitness Trail, Internet Included, Manager on Site, Pickleball, Pool, Putting Green, Sidewalks, Spa-Hot Tub, Street Lights, Tennis
Waterfront No
Waterfront Description None
View Preserve
Roof Type Comp Shingle
Present Use CDD Addendum Required,Sold As-Is
Exposure South
Private Pool Yes
Building
Lot Description < 1/4 Acre
Story 1.00
Foundation CBS
Construction Status Resale
Others
Pets Allowed Yes
HOA Fee Include Cable,Common Areas,Lawn Care,Manager,Recrtnal Facility,Security
Senior Community Verified
Restrictions Buyer Approval,No RV
Security Features Burglar Alarm,Entry Card,Gate - Unmanned,Security Sys-Owned
Acceptable Financing Cash, Conventional, FHA, VA
Membership Fee Required No
Listing Terms Cash, Conventional, FHA, VA
Financing Cash,Conventional,FHA,VA
Pets Description No Aggressive Breeds, Number Limit

GET MORE INFORMATION





