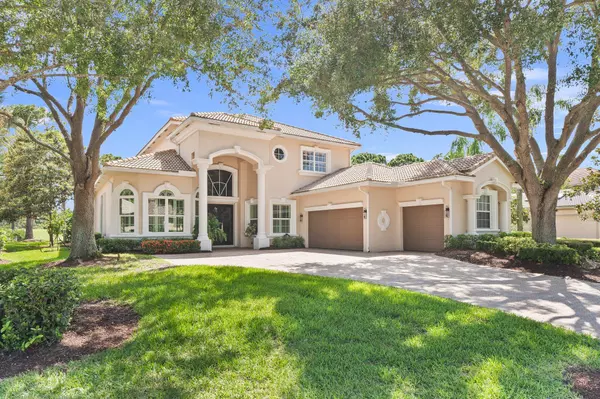
10109 Spyglass LN Port Saint Lucie, FL 34986
4 Beds
3.1 Baths
3,458 SqFt
UPDATED:
11/13/2024 11:33 PM
Key Details
Property Type Single Family Home
Sub Type Single Family Detached
Listing Status Active
Purchase Type For Sale
Square Footage 3,458 sqft
Price per Sqft $296
Subdivision Pod 26 At The Reserve Phase 1 Cypress Point
MLS Listing ID RX-11009317
Bedrooms 4
Full Baths 3
Half Baths 1
Construction Status Resale
HOA Fees $493/mo
HOA Y/N Yes
Year Built 2001
Annual Tax Amount $6,840
Tax Year 2023
Lot Size 10,454 Sqft
Property Description
Location
State FL
County St. Lucie
Area 7600
Zoning Planne
Rooms
Other Rooms Laundry-Inside
Master Bath Dual Sinks, Separate Shower, Separate Tub
Interior
Interior Features Ctdrl/Vault Ceilings, Entry Lvl Lvng Area, Fireplace(s), Kitchen Island, Laundry Tub, Pantry, Roman Tub, Split Bedroom, Upstairs Living Area, Volume Ceiling, Walk-in Closet
Heating Central
Cooling Central
Flooring Carpet, Tile, Vinyl Floor
Furnishings Furniture Negotiable
Exterior
Garage Spaces 3.0
Community Features Gated Community
Utilities Available Cable, Public Sewer, Public Water
Amenities Available Cafe/Restaurant, Fitness Center, Pool
Waterfront No
Waterfront Description None
Exposure Northeast
Private Pool No
Building
Lot Description < 1/4 Acre
Story 2.00
Foundation Block, CBS
Construction Status Resale
Others
Pets Allowed Yes
Senior Community No Hopa
Restrictions Buyer Approval,Interview Required
Acceptable Financing Cash, Conventional
Membership Fee Required No
Listing Terms Cash, Conventional
Financing Cash,Conventional

GET MORE INFORMATION





